Ground control to Major Tom: Here’s a home unlike any other we’ve seen.
A lifelong architect went intergalactic to find inspiration for one of his latest designs: a tiny home shaped like a lunar lander.
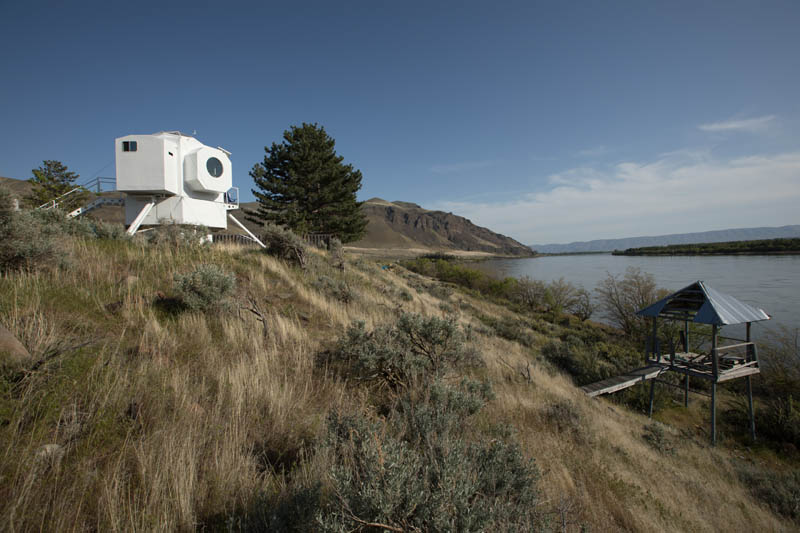
Nestled on the banks of the Columbia River in central Washington, the roughly 250-square-foot home is hexagon-shaped, perched nearly 9 feet above the ground on three massive steel beams.
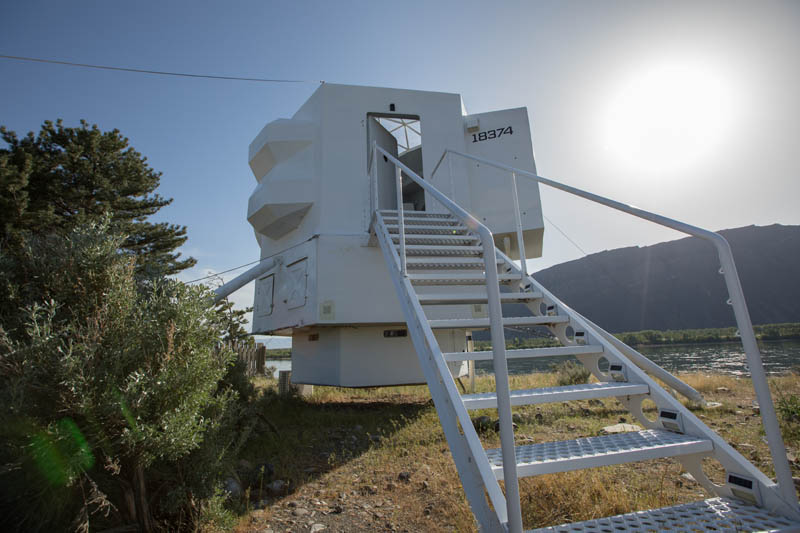
Inside, earthlings are greeted by an open floor plan. A breakfast nook has a porthole-shaped window overlooking the river and the hillside; a kitchen with stainless steel appliances provides space to cook up a feast for an astronaut.
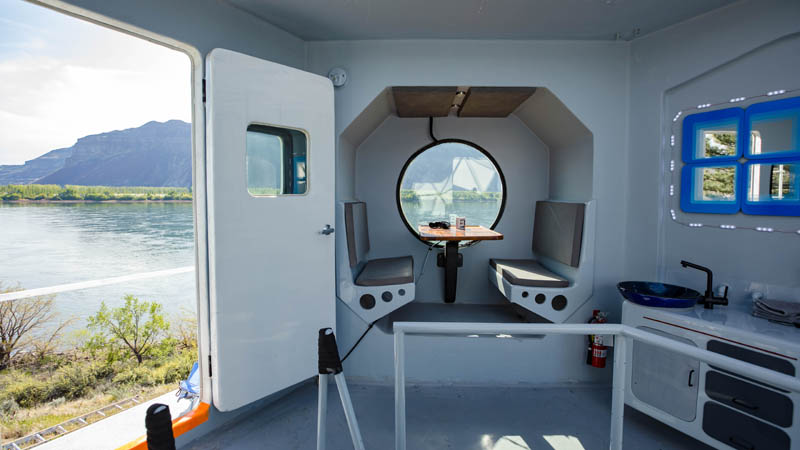
A large geodesic dome skylight showers the room with sunlight.
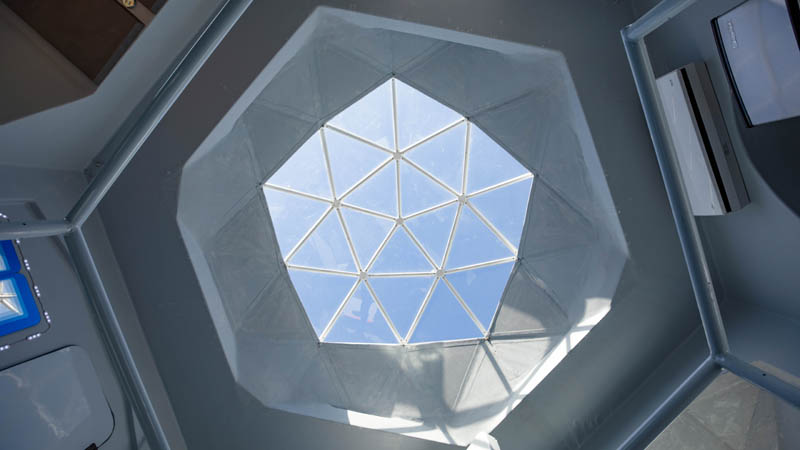
Just off the bathroom, a deep-blue sink and cerulean-colored mirror have a Mid-Century Modern feel (appropriate, considering humans first walked on the moon in 1969).
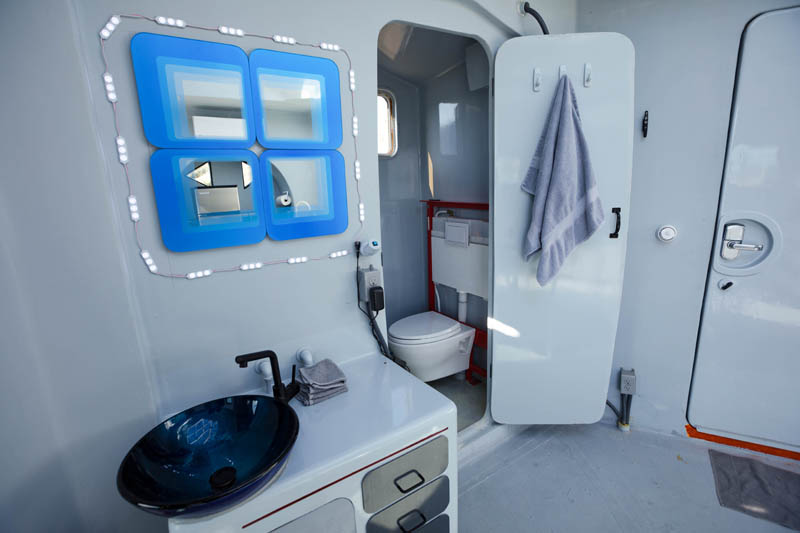
The bedroom sits below a small ladder and can comfortably sleep two people.
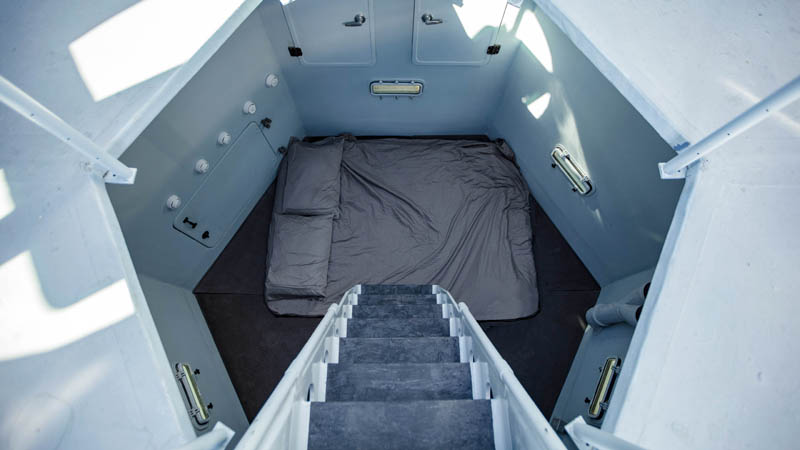
Upstairs, there’s enough room for a small outdoor deck where you can gaze at area wildlife, including eagles and lynxes.
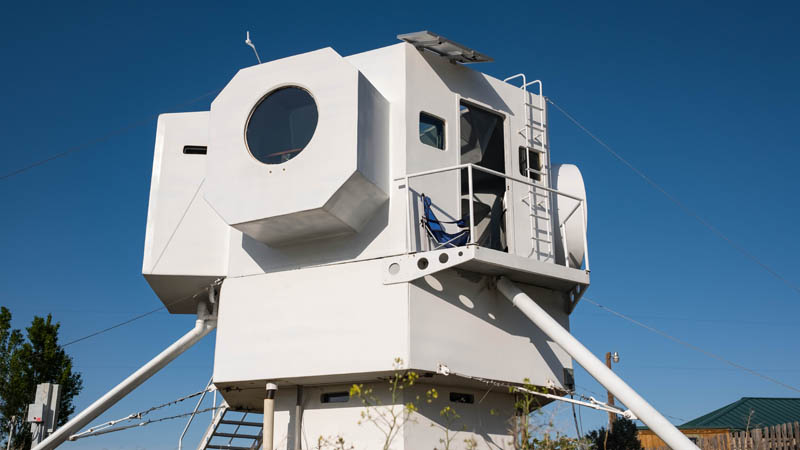
If the space reminds you of the tiny well-intentioned living quarters of a boat, it’s no coincidence. The lunar lander’s owner and designer, Kurt Hughes, is a boat designer by trade.
He translated his three decades of boat building to home building – in fact, the wooden table in the dining nook is recycled from the Hughes’ first sailboat.
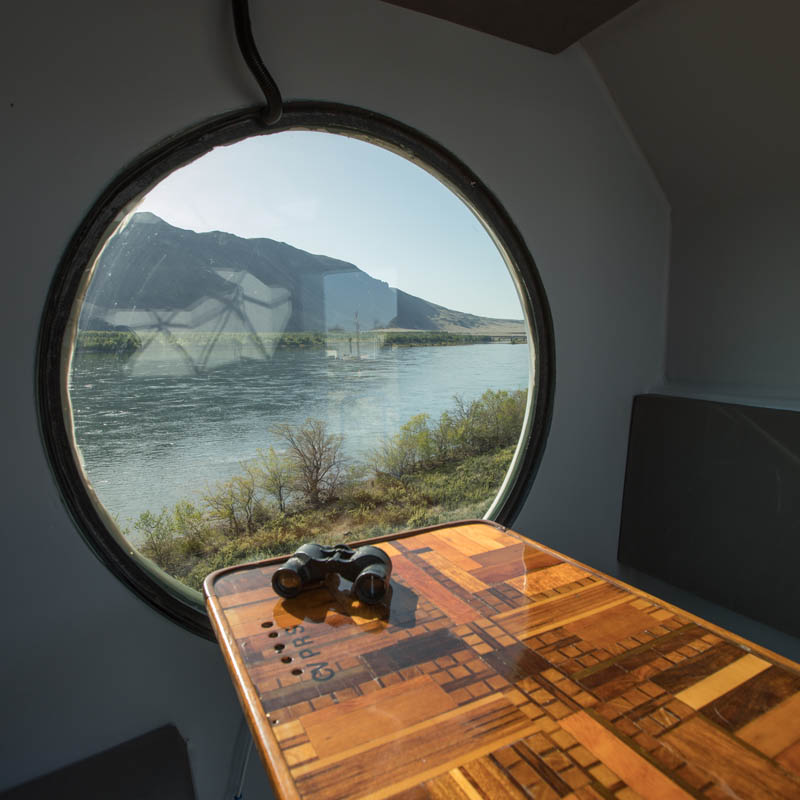
Beam us up, Scotty.
Photos by Zillow’s Marcus Ricci.
Related:
- Hibernate Luxuriously in This 5,572-Square-Foot Cave Mansion
- This Remarkable Home Is Anything but Square
- Sleep Under the Stars in This Tiny Cabin Near a National Park

Recent Comments